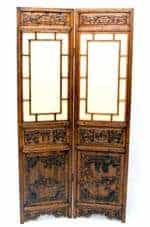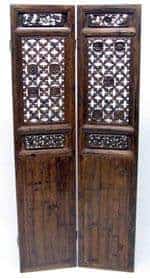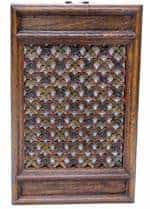SCREENS & PANELS

Screens were the first form of room divider in the home when houses were large open spaces with few if any internal walls. The screen gives privacy and adds shape to a room. The screen could be a single panel that stood in a base or rise in number to over a dozen pieces. The height varied depending on the part of the house they were to be placed. Taller screens were placed in the main hall while smaller screens were used in upstairs living areas.
Another form of screening was the use of internal partition doors. Some walls of the house were not solid but consisted of a series of wooden partitions that could be individually removed. The purpose of this type of removable wall, often called soft doors, was that they could be taken down to take advantage of breezes on a hot humid day and cool the room down. They also made for extra entrances in the instance of a large number of guests being entertained. They are identified by being made from heavier stronger timber than internal screens and the bottom half is often solid timber that may have relief carving compared the lattice or open carving on screens.


Chinese buildings did not use pane glass windows. Instead they used wooden panels which were covered with rice paper or fabric to keep drafts out. This covering would be replaced from time to time. The heavy and more sturdy panels, usually simple lattice constructions, were placed on external walls. Internal walls were protected from the weather and so panels on these walls could be finer and more decorative.
